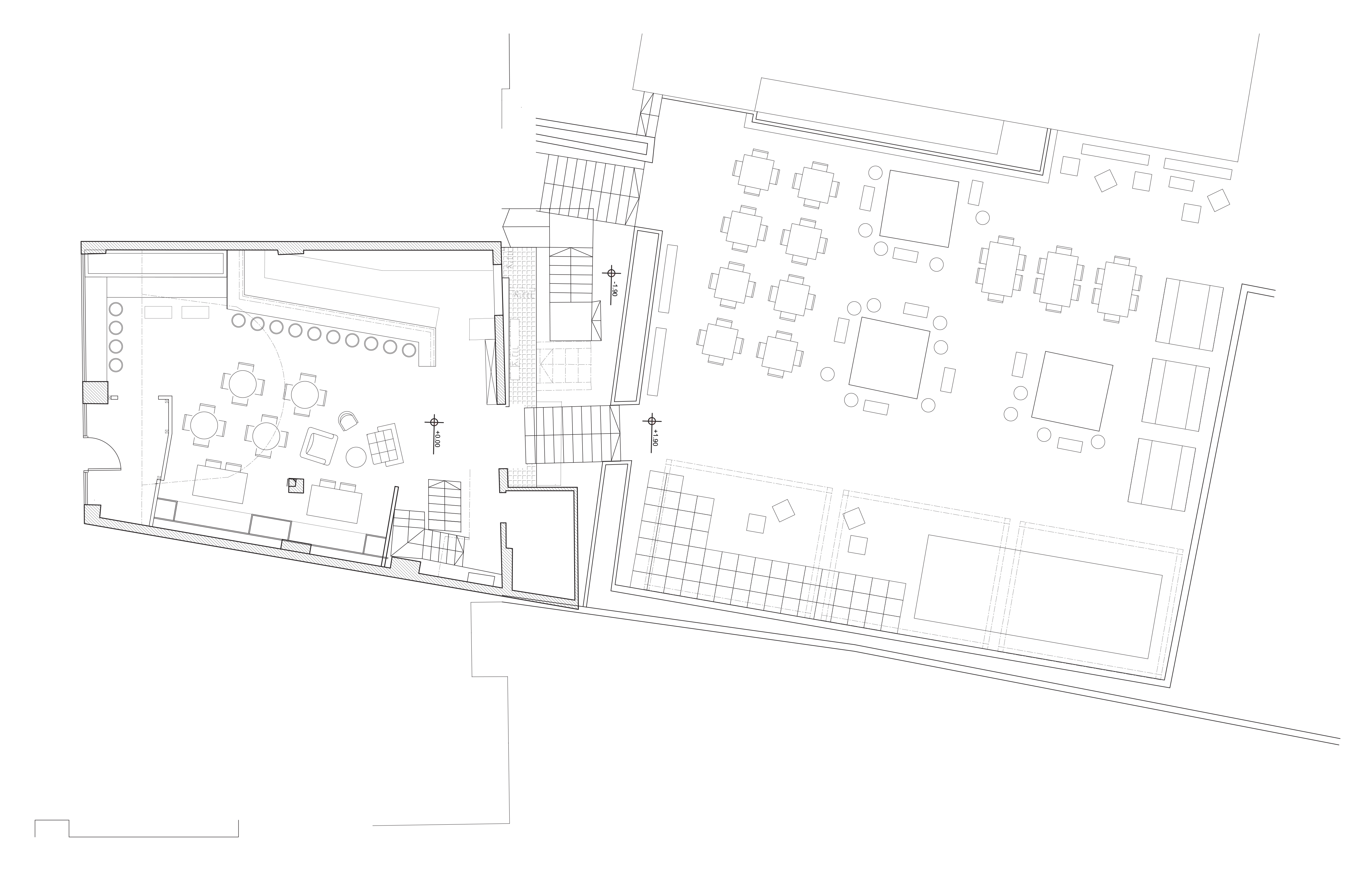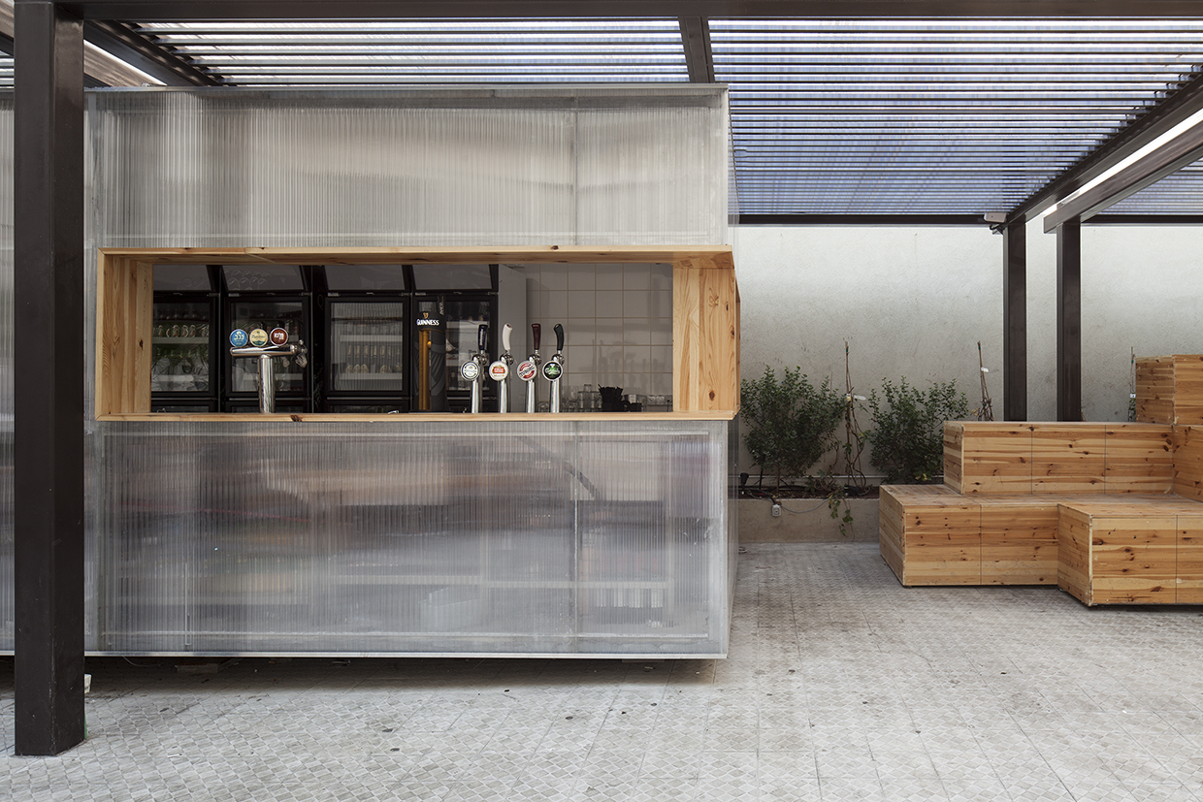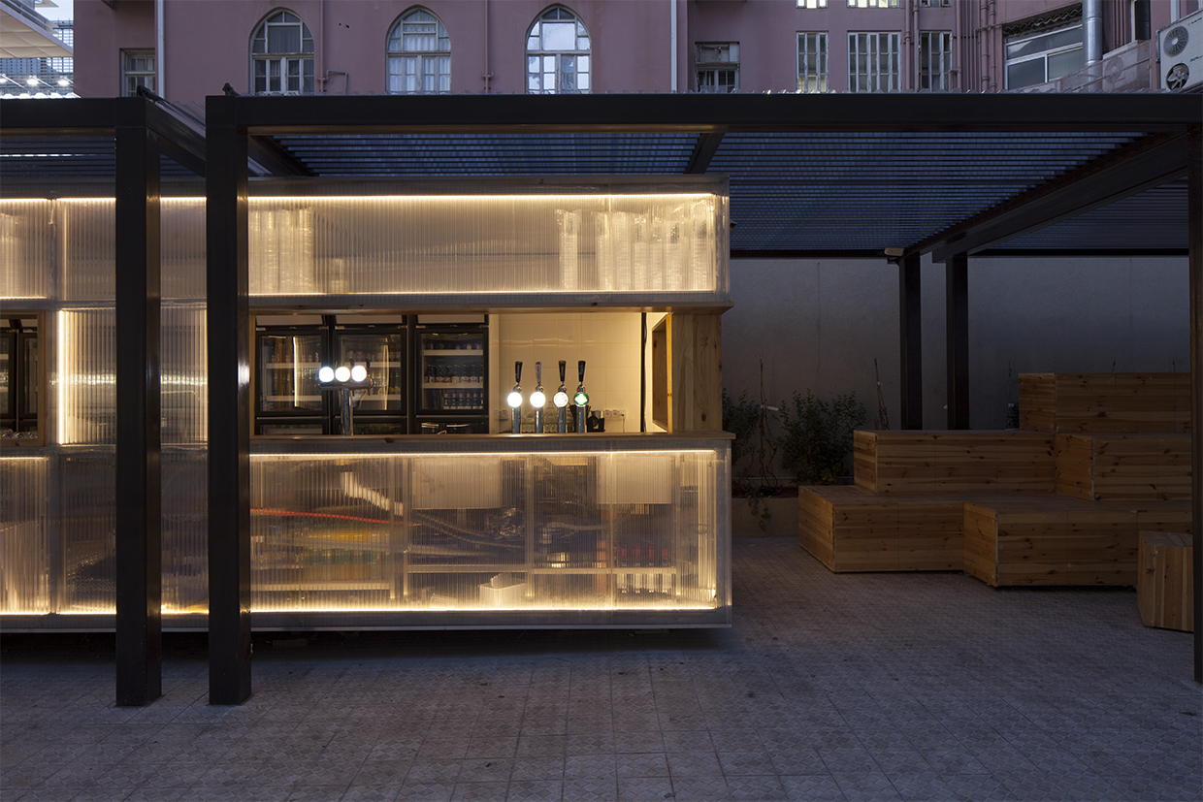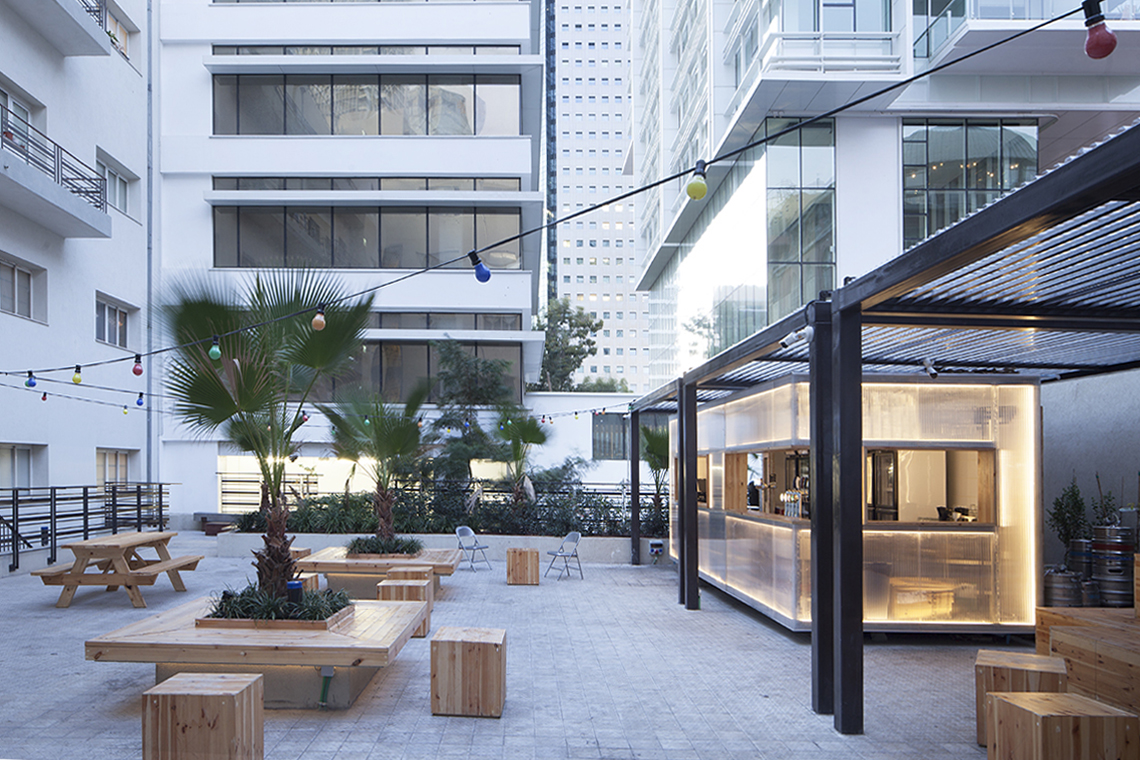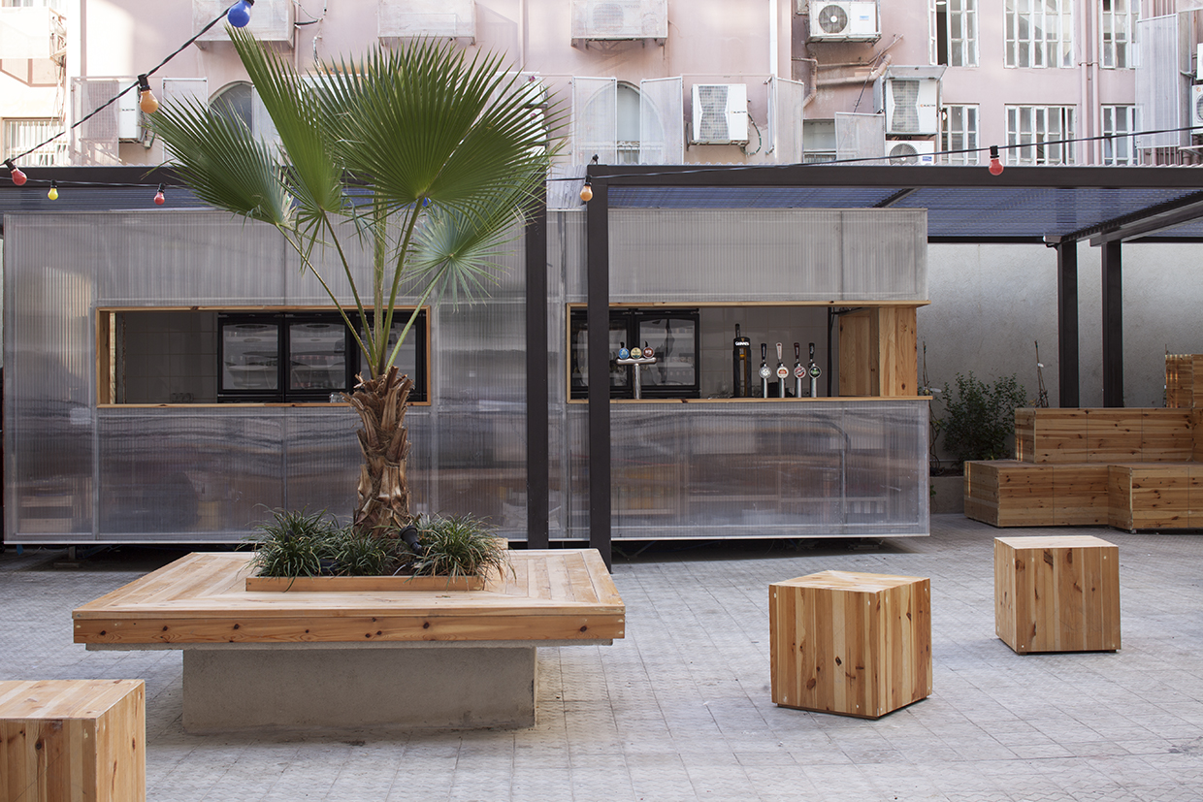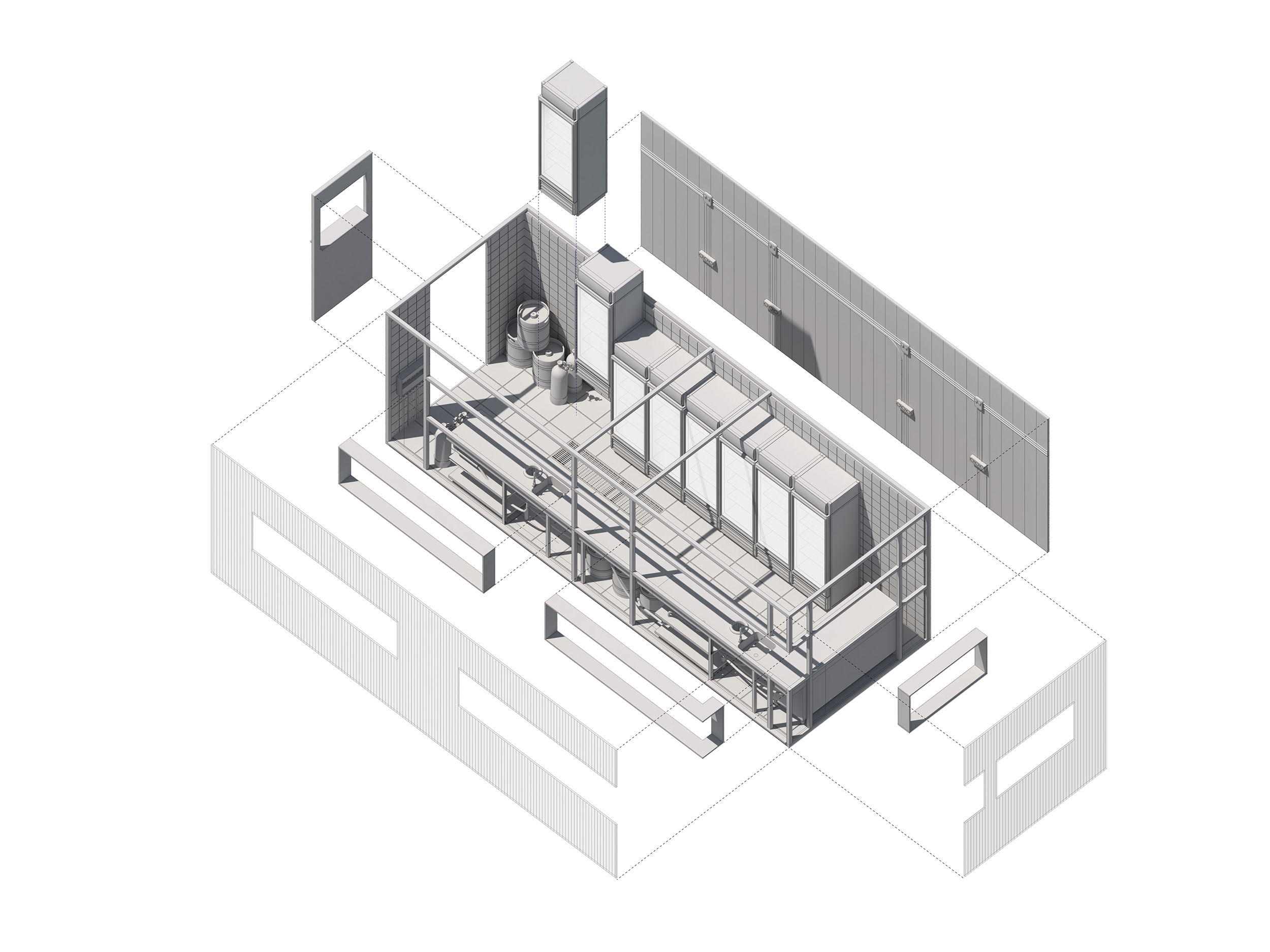LightBox
Project Status: Done - Temporary structure
Size: 700X250X250cm yard=250~ sqm
Year: 2017
Budget: 23.000$
location: Rotshild st', Tel-aviv, IL
photography : Ran ladin
Architecture : Simon barazin
Description: The Light Box is a temporary structure located in an enclosed courtyard surrounded by two Conservation buildings. The box is part of a nightlife and cultural complex called ‘Drama’, Planed and designed by the studio.
By using translucent Polycarbonate panels and LED lighting, we have created a functional architectural object that is also used as a large lighting fixture. through the light the object defines various areas of the courtyard and creating frosted forms that produced by human movment.
Materials:
Iron infrastructure covered with translucent Polycarbonate panels and LED ligts, pine wood for the furniture and window/bar frames, ceramic tiles for the inner walls.
![]()
Project Status: Done - Temporary structure
Size: 700X250X250cm yard=250~ sqm
Year: 2017
Budget: 23.000$
location: Rotshild st', Tel-aviv, IL
photography : Ran ladin
Architecture : Simon barazin
Description: The Light Box is a temporary structure located in an enclosed courtyard surrounded by two Conservation buildings. The box is part of a nightlife and cultural complex called ‘Drama’, Planed and designed by the studio.
By using translucent Polycarbonate panels and LED lighting, we have created a functional architectural object that is also used as a large lighting fixture. through the light the object defines various areas of the courtyard and creating frosted forms that produced by human movment.
Materials:
Iron infrastructure covered with translucent Polycarbonate panels and LED ligts, pine wood for the furniture and window/bar frames, ceramic tiles for the inner walls.
