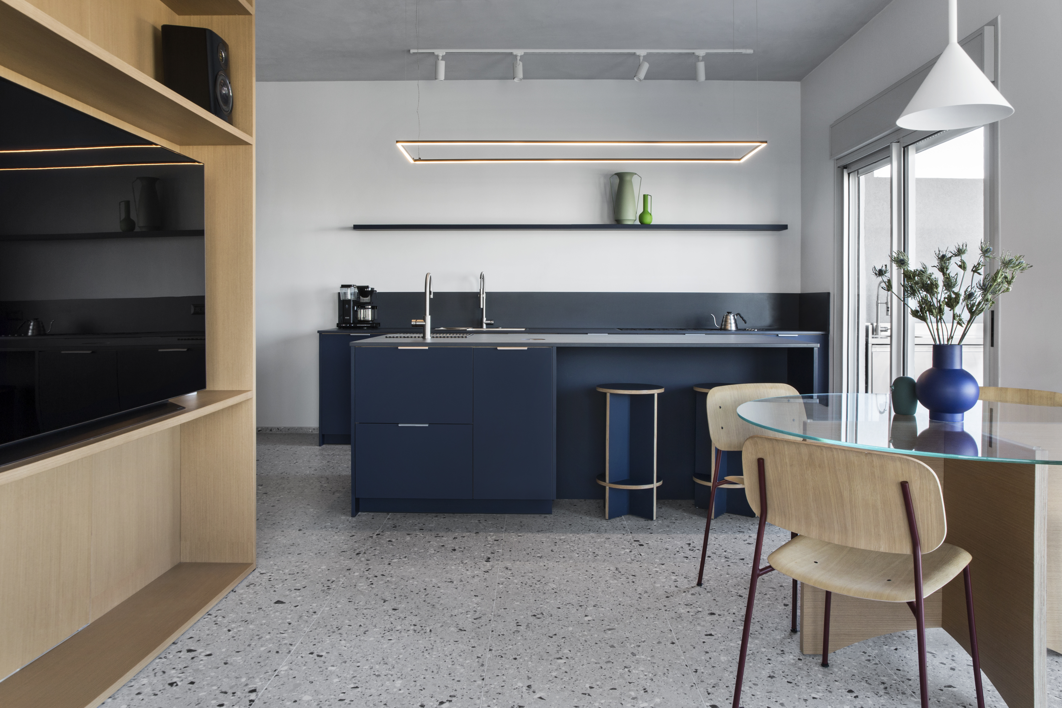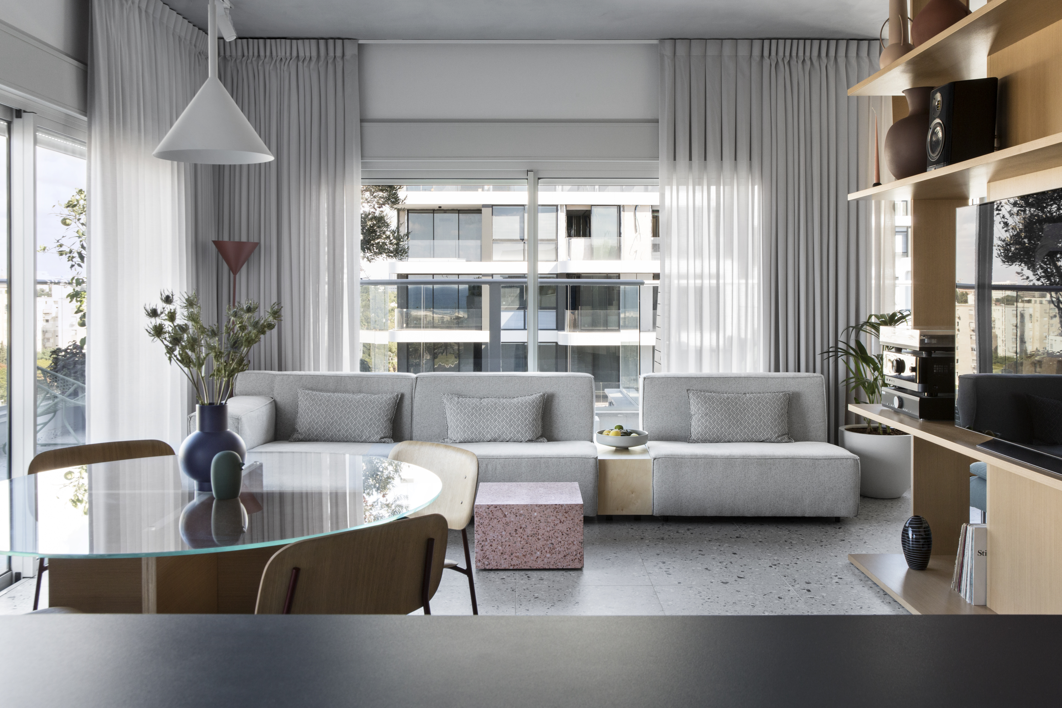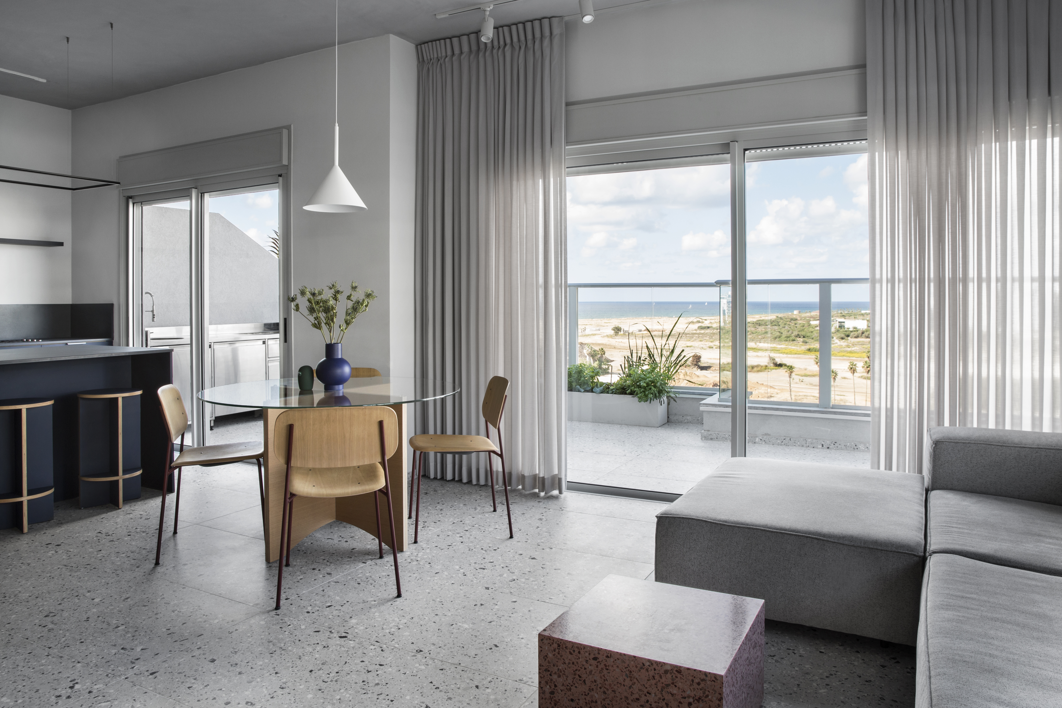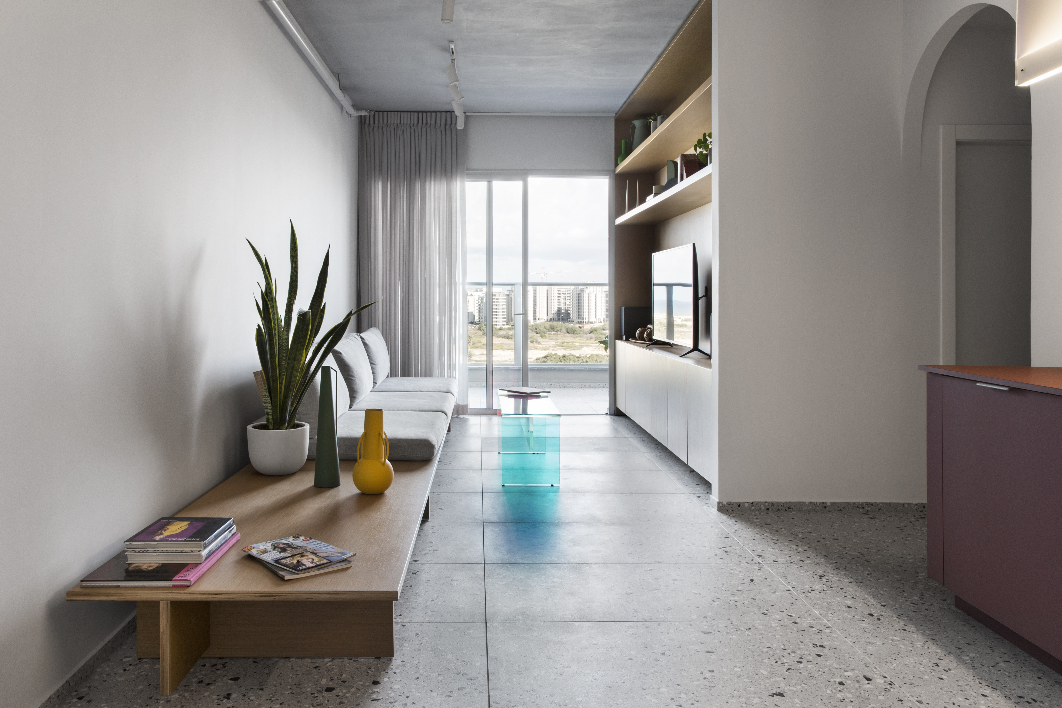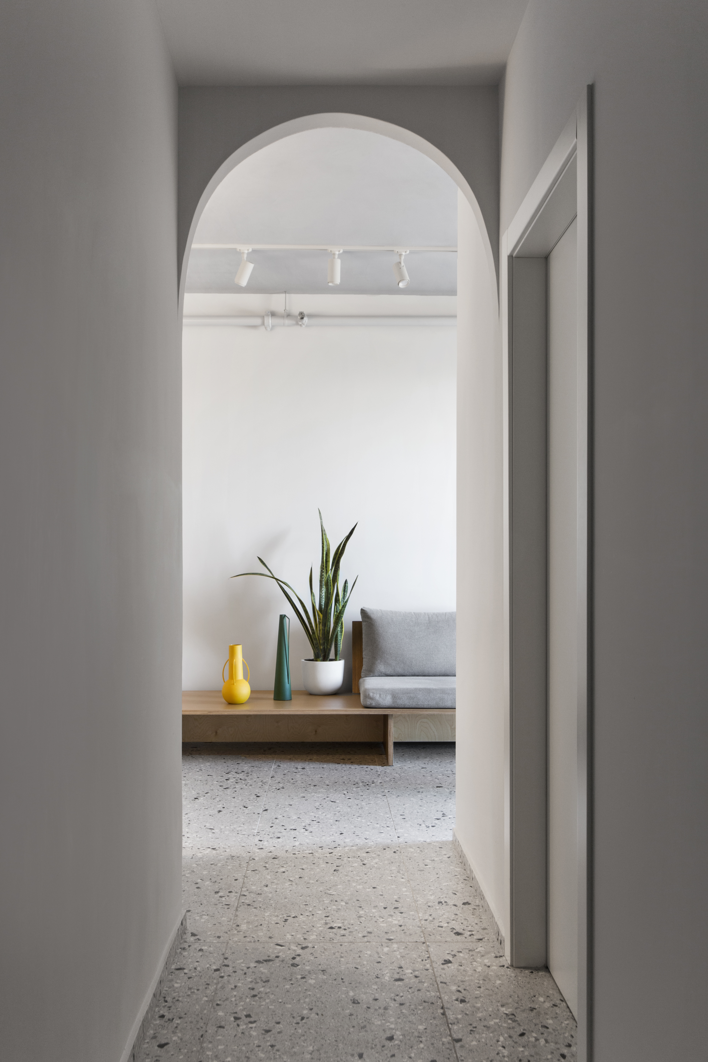D01 Duplex apartment
Project Status: DONE
Size:230sqm
Year: 2021
location: tel-aviv/North
Description:
The D01 project was created to accommodate a family of four who are coffee and culinary entrepreneurs. They acquired a 190-square-meter property with a 40-square-meter balcony for their family. The project is split into two levels. The first level comprises the bedrooms, closets, and bathrooms, along with a public space that features a cinema and a small kitchen to create coffee blends based on customer preferences. The second level houses all the social functions of the house, including a central blue open kitchen, a stainless steel kitchen located on the balcony, a dining area, a living room, a work area, and a small shower room. The property is encompassed by a 40 sqm balcony, complete with multiple seating areas and an array of local climate plants, with a beautiful view of the Mediterranean Sea. To enhance the hospitality and living experience, customized furniture and lighting were installed, such as the L02 light fixture above the blue kitchen island, the green L01 light fixture created in the studio, blue bar stools, and a round hospitality table. A 5-meter-long sofa that doubles as a shelf was designed for the first floor, along with the studio's F04 transparent table/bench. From the positioning plan to the smallest woodworking details, the project was approached holistically to tailor the house's design to the programmatic requirements.
Project Status: DONE
Size:230sqm
Year: 2021
location: tel-aviv/North
Description:
The D01 project was created to accommodate a family of four who are coffee and culinary entrepreneurs. They acquired a 190-square-meter property with a 40-square-meter balcony for their family. The project is split into two levels. The first level comprises the bedrooms, closets, and bathrooms, along with a public space that features a cinema and a small kitchen to create coffee blends based on customer preferences. The second level houses all the social functions of the house, including a central blue open kitchen, a stainless steel kitchen located on the balcony, a dining area, a living room, a work area, and a small shower room. The property is encompassed by a 40 sqm balcony, complete with multiple seating areas and an array of local climate plants, with a beautiful view of the Mediterranean Sea. To enhance the hospitality and living experience, customized furniture and lighting were installed, such as the L02 light fixture above the blue kitchen island, the green L01 light fixture created in the studio, blue bar stools, and a round hospitality table. A 5-meter-long sofa that doubles as a shelf was designed for the first floor, along with the studio's F04 transparent table/bench. From the positioning plan to the smallest woodworking details, the project was approached holistically to tailor the house's design to the programmatic requirements.

